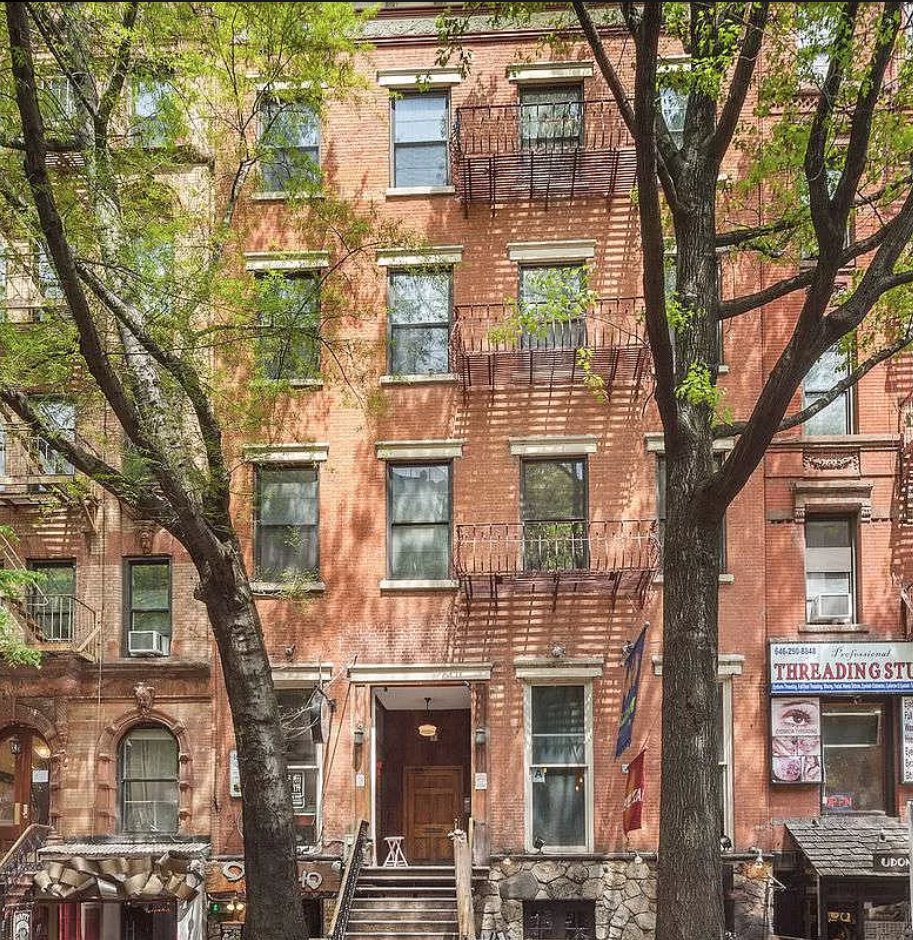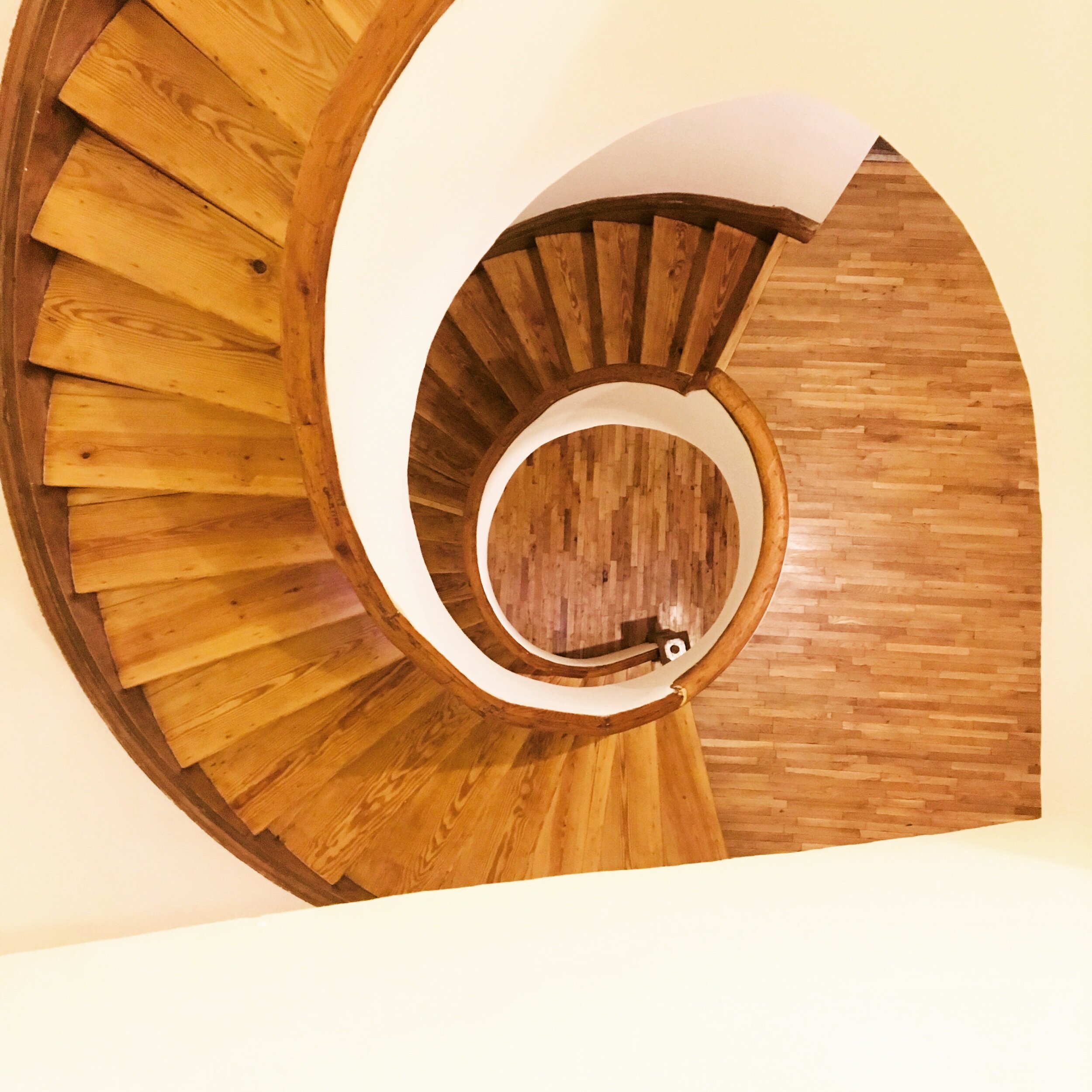A History of 9 Saint Mark’s Place
This article was written by Alex Schatzberg with help from
the Village Preservation Society and first hand interviews with the buildings owner.
Present Day, 9 Saint Marks Place. NY NY 10003.
Present day Manhattan was originally inhabited by the Wappinger and Lenape Native Americans who used the land as a seasonal hunting ground and established villages there. In 1625 New Amsterdam was established at the southern tip of present day Manhattan as the capital of the Dutch Colony New Netherland. Just north of New Amsterdam a farm known as Bowery #1 was established to support the troops stationed at the capital. Bowery #1 was located at the site of what is today known as “the Bowery,” and the East Village. The word “Bowery” is an anglicization of the archaic Dutch word for “farm” spelled bouwerie. In 1645 Peter Stuyvesant was appointed Director of New Netherland, and in 1651 Stuyvesant purchased the farm and structures at “Bowery #1.” The land subsequently became known as Stuyvesant Farm and remained in the Stuyvesant family for over 150 years.
Building 16 is “Bowery #1” at the current site of the East Village.
Dutch map of Manhattan and environs from around 1670, believed to be a copy of a 1639 map often attributed to Johannes Vingboons.
https://commons.wikimedia.org/wiki/File:Manatvs_gelegen_op_de_Noot_Riuier-closeup-N01-to-N17.jpg
Peter Stuyvesant’s House on the Bowery.
https://upload.wikimedia.org/wikipedia/commons/6/63/Peter_stuyvesants_house.jpg
In 1831 Thomas E. Davis, a prominent New York City real-estate developer on par with the likes of John Jacob Astor (but less well known) purchased the entire block of East 8th Street between 2nd and 3rd Avenues from the Stuyvesant family. Between 1831 - 1832 he developed the block with oversized homes built in the Federal Style which dominated the American architectural landscape from roughly 1780 to 1840. These homes were set further back from the street on larger lots (20-40 feet longer than those built on other streets) hoping to attract a wealthier crowd to the area. The homes were 26 feet wide (most homes at the time were only 25 feet wide) and built of red brick with Flemish bond brickwork, marble trim, and Mahogany front doors. Their grandeur was said to be heightened by the fact that they stood out like islands surrounded by the Stuyvesant’s farmland. Davis called the street Saint Mark’s Place after the nearby Saint Mark’s Church-in-the-Bowery.
Thomas E. Davis Land Holding 1830s, Courtesy of the NYPL.
https://www.villagepreservation.org/2021/08/09/st-marks-place-how-cows-changed-its-reputation/
Number 9 Saint Mark’s Place was constructed 4 years later in 1836 as a 5 story single family residence for Edward Wilkes centered around an all wood spiral staircase. The original architect is unknown, but it is possible it was built by Thomas E. Davis as he was known to have built homes on the block at later points in time, most notably a mansion at the east end of Saint Marks at 2nd Avenue that also had a grand spiral staircase.
At 32 feet wide, 9 Saint Mark’s Place was larger than the 26 foot homes Thomas E. Davis originally built on the block, and therefore would be larger than most all homes in Manhattan at the time. The exterior of the house featured red Flemish bond brickwork. A 1900 New York Times article stated the door to 9 Saint Mark’s was made of Rosewood, but it’s possible this was a mistake (as Rosewood is a common term used for many different types of hardwood) and it could have been one of Davis’s original Mahogany doors.
The Original Spiral Staircase as is Today at New Vibe Yoga.
The hard right angle in the lower right hand corner denotes the beginning of the 1897 addition to the upper most floor.
An 1897 renovation raised the attic roof of 9 Saint Mark’s Place a full story. This additional story accounts for the top squared portion of the central staircase, which would have been added to the original spiral to reach the new floor. In 1897 the house was still in use as a single family residence, but now had space for a business and a bowling alley in the basement.
An article published in the New York Times, Friday March 9, 1900, titled “Parkhurst Raid Succeeds” describes a raid by the Society for the Prevention of Crime at 9 Saint Marks Place, when 300 men and boys connected with the Tammany Society were found gambling in the pool parlor and 2nd level - almost tripling the spaces allowed occupancy. Tammany Society was a Democratic New York City political organization founded in 1786 that played a major role in controlling politics in New York City and State. It most notably helped Irish immigrants rise in American politics from the 1790’s to 1960’s. The New York Times article describes 9 Saint Mark’s Place as “an old mansion.” It also mentions the name of the Pool Parlor in the basement as “Magistrate Pool” and that some of the gambling activity taking place there revolved around betting on horse races. The only other feature of the house mentioned in the article is a dumb waiter shaft that ran from the 2nd level to the saloon below.
By 1924 the residence of the building was occupied by two families. According to the 1924 certificate of occupancy, the basement level still housed a pool parlor and the 1st floor a restaurant. Signage for these businesses can be seen in the photograph below from the NYC 1940 tax records. City records indicate that in 1940 some minor interior alterations were done to the house and in 1959 new plumping was installed. This would have been the work of Sam Freedman, a slum lord and owner of 9 Saint Marks Place in the 40’s and 50’s.
9 Saint Mark’s Place - NYC Tax Records 1940’s - with Bowling Billiards Signage on the ground level.
image from 1940s New York via https://nycma.lunaimaging.com/luna/servlet/detail/NYCMA~5~5~217274~491095:9-Saint-Marks-Place
Sam Freedman operated the upper 3 floors of 9 Saint Marks Place as a 32 room boarding house. 5 Skylights were added to the top floor of the building to add windows for additional bedrooms on that floor. Around 1960, the basement and parlor floors were being rented out as full floor units - one to a man named Jack Starr who later became a fixture on Saint Mark’s - never leaving the block and often seen smoking a tobacco pipe on the stoop of 7 Saint Mark’s Place until recently passing away in 2021. Jack sold out his lease to the ground floor of #9 to a man named Charles who lived and had a shop next door at 11 Saint Mark’s Place. Charles subsequently opened two stores in the basement and parlor Levels of #9 - Bowl and Board which sold hand-made wooden goods, and Grizzly Furs which sold fur coats.
Exterior Photo taken by Charles 1970’s
In 1966 Charles purchased the entire building from Sam Freedman. At the time, many of the buildings on Saint Mark’s were up for sale, burned out and abandoned. The area was beginning to become popular amongst the hippie and punk movements. After the purchase in ‘66, Charles renovated the house with an architect named Ray Barry, removing the boarding house’s internal walls and converting the upper floors into uninterrupted lofts with attached bedrooms. The lower 2 floors were converted into commercial spaces that continued to be the site of Bowl and Board for over 40 years.
In 1972, not long after the renovation of the home was completed, a fire broke out from the boiler in the basement burning a hole through the center of the building and destroying the commercial shops in the basement. Astonishingly, the original 1836 all wood spiral staircase remained intact.
Inside Bowl & Board after the fire - Photo taken by Charles 1972
Outside 9 Saint Marks after the fire - Photo taken by Charles 1972
Following the fire, Charles rebuilt the house once again around the original spiral staircase using reclaimed wood brought down from Maine. He lined the walls of the home with 150 year old oxidized pine paneling and brought in kitchen counters made from 14 foot slabs of Hemlock, Mahogany and White Pine ranging in age from 200 - 400 years old. The Hemlock slabs were salvaged from an original 1600’s Dutch settler’s farm house in Maine that was built in the stockade style using massive wooden planks. 4,000 sq/ft of one-inch reclaimed oak floor boards were purchased at a fire-sale auction in 1973 for $20. Hand carved wooden details, knobs and finishes were added throughout - a motif carried upstairs from the hand carved goods in Charles’ shop, Bowl & Board, below.
Original bricks salvaged from an internal wall that was removed were used to build five oversized fireplaces (one on each floor of the house) in the Rumford style, a tall, shallow fireplace designed by Sir Benjamin Thompson, Count Rumford, an Anglo-American physicist best known for his investigations of heat. Charles planted two Oak trees in front of 9 Saint Marks which over 50 years later now stand as the tallest and largest trees on the block.
Throughout the last 55 years a cast of characters have loved to ascend the spiral staircase to live and work in the unique loft spaces. Today, the lower portion of the building houses a Karaoke Bar on the parlor level, and two restaurants beneath.
The Author Laura Esquivel, most known for her book “Like Water for Chocolate” featured in the New York Times Magazine Oct, 2 1994 in her home at 9 Saint Marks Place. Photo left- Main Loft. Photos Right- Bedroom with fireplace and Bathroom below.
[click here to stay in the 1st floor room pictured above right]
In 2017 Alex Schatzberg, Charles, & his wife Kathy, conspired to move New Vibe Yoga to 9 Saint Marks Place and convert the house into a fully functioning yoga retreat center. Upon discovering the building, Alex fell in love with the fine wood detailing, oversized spaces and central spiral staircase. The building’s central spiral was the perfect entrance to a yoga school, or center for raising consciousness. It was a physical portal to transcend through taking people out of the mundane and into the magic of imagination.
The Number 9 also has spiritual potency. It represents completion in Numerology as the end of the single digit numbers, it’s the number of months it takes to complete the birth cycle, and it’s the number of positions in the first Surya Namaskar or Sun Salutation taught in the Ashtanga Yoga practice. Number 9 radiates the energy of both endings and new beginnings as the culmination of a cycle. This energy is physically represented inside the house through the central spiral.
New Vibe Yoga as is Today at 9 Saint Marks Place. Photo by Kate Owen.
Alex renovated the home with a focus on refurbishing and maintaining the wooden surfaces and details Charles had orginally installed, as well as exposing the space’s unique and natural architectural beauty. With a plethora of empty wall space, Alex brought the artwork of his good friend and teacher Catskill artist Eugene Gregan into the house. Eugene’s depictions of nature spoke naturally to the wooden surfaces of the home, which now doubles as a functioning gallery space.
It is Alex’s hope that people will visit New Vibe Yoga at 9 Saint Mark’s Place and leave feeling inspired by a home that is as old as New York City.
If only these walls could talk.










![The Author Laura Esquivel, most known for her book “Like Water for Chocolate” featured in the New York Times Magazine Oct, 2 1994 in her home at 9 Saint Marks Place. Photo left- Main Loft. Photos Right- Bedroom with fireplace and Bathroom below. [click here to stay in the 1st floor room pictured above right]](https://images.squarespace-cdn.com/content/v1/57c878ee8419c2f7fcd06640/1632424624991-QVV9062C8AK1RZM9GRIF/image-asset.jpeg)
